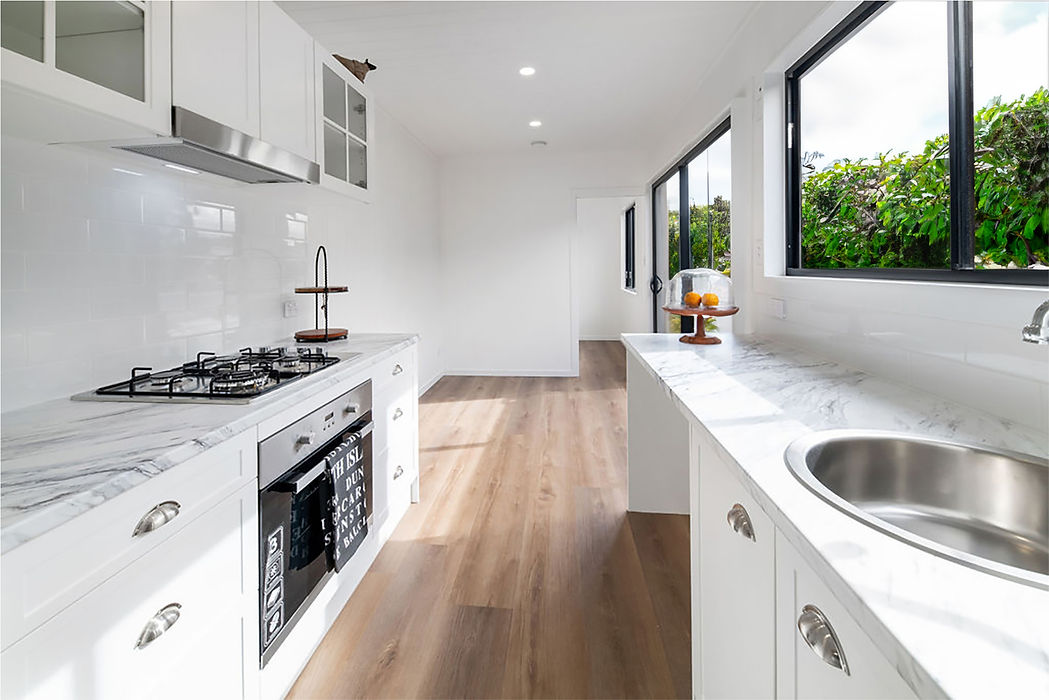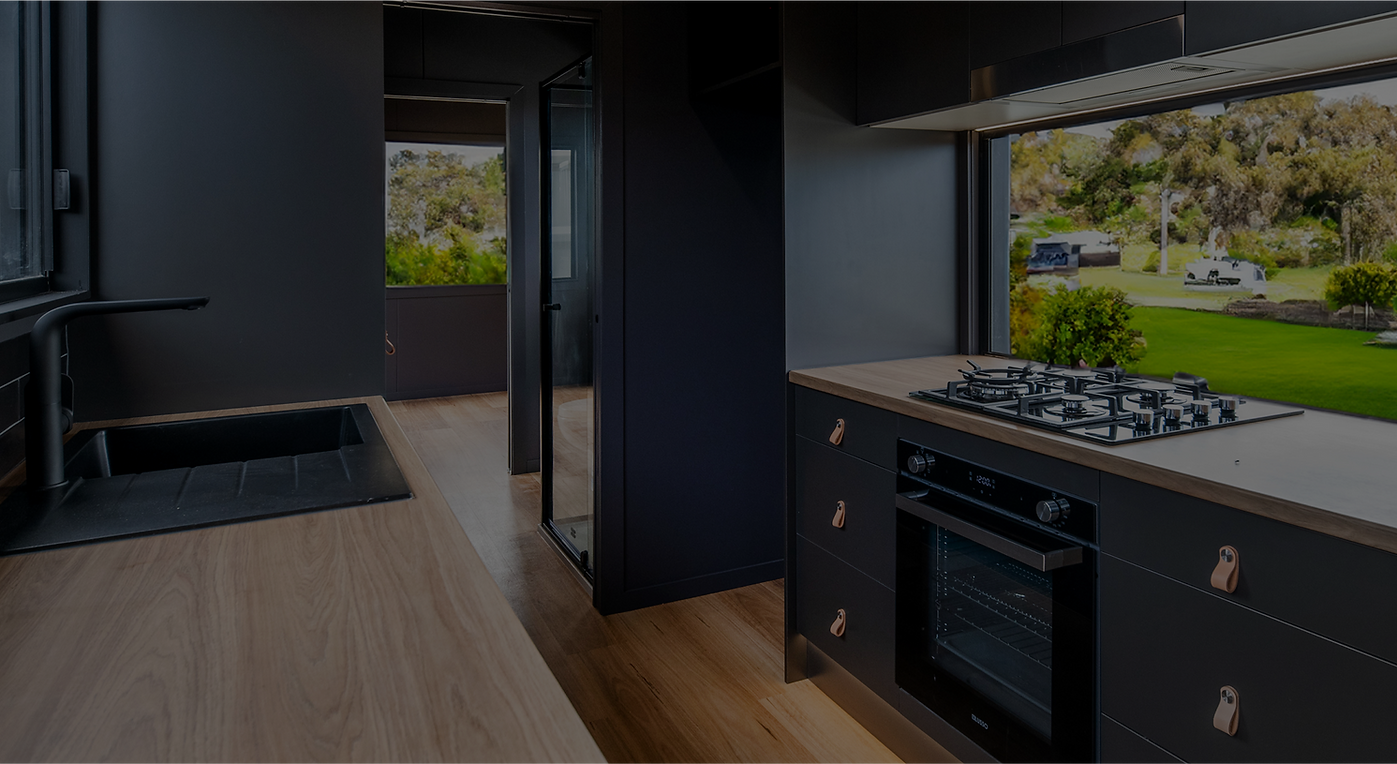


COASTAL LUXE
Luxury redefined by Flexicube - the Coastal Luxe design range features beautiful and clean light finishes all round with tiled kitchen splash back, Calcutta style countertops, glass panel cabinetry and timber look flooring. Packed with top class features, appliances and extras, the Coastal Luxe range is available in 2 Bed, 1 Bed and studio versions.
.png)
%20copy%202.png)
.png)



$129,000+gst
(including delivery*)
Introducing the latest in tiny home innovation, this Coastal inspired home raises the bar with its high-end, fully self-contained design including every tiny home luxury, right down to the soft-close kitchen drawers. The 2 Bedroom Coastal 40ft (12m) home is expertly designed to maximize space and light, offering exceptional value as a fully self-contained home or holiday accommodation including features such as T&G wall and ceiling panels throughout
This popular design boasts a full kitchen with under-bench oven, hob, range hood, and laundry area, while large format sliding doors and windows provide ultimate views and sense of space. The interior is highlighted by Carrara marble-style kitchen tops with designer fittings that create the ultimate in chic coastal luxury.
Storage is plentiful in this home, with a tall pantry and ample cabinetry. All Flexicube homes are built to the highest standards with full insulation and double glazing for a healthy warm home.
This home also comes with energy efficient LED lighting, extensive power points, safety switch, and reverse cycle Heat Pump units for both heating and cooling (supplied, not installed).
With no building consent required (conditions apply), simply connect your services and you're ready to enjoy the ultimate in modern luxury living.
No Building Consent Required* (conditions apply)




Product specifications
-
40ft - 12m x 2.4m - 29m2 (approx)
-
2 Bedrooms with ensuite bathroom
-
New "Single Trip" High Cube Container
-
Fully Insulated
-
Moisture Barrier
-
10-Year Structural Warranty
-
Treated Timber Frame
-
Hybrid Laminate Timber Flooring
-
Timber & Concrete feature paneling/ Gib Paint Finish
-
Aluminium Sliding Door to Living
-
Aluminium Window to Kitchen
-
Aluminium Sliding Door to Master Bedroom
-
Aluminium Picture Window to Bedroom (behind cargo doors)
-
Aluminium Bathroom Window
-
Aluminium Window to second Bedroom
-
Aluminium Splash back Window to Kitchen
-
Double Glazing
-
Premium LED strip lighting to ceiling
-
7 Energy efficient LED lights
-
Exterior Lights incl 2m LED feature light
-
3 Smoke Detectors
-
TV Points
-
Extensive Double Power Points
-
Smart Home Automation ready
-
Optional Customised 40ft Trailer

Kitchen includes
-
Under Bench Oven & Hob (gas option)
-
Range hood
-
2x 500mm Drawer Cabinets with soft close
-
Full height Pantry
-
Overhead cabinets
-
800mm Sink Cabinet
-
Black sink and tapware
-
Carrara style Bench tops
-
Breakfast bar
Bathroom includes
-
Back To Flush Wall Toilet (Optional off-grid compost toilet)
-
Glass Shower Screen
-
900×900 Shower
-
Wall Mirror
-
Cabinetry incl Washing m/c connections
-
Heritage sink and tapware
-
Full height linen cupboard
-
Extractor fan
-
3 Coat Paint system (Lev 4 finish)
-
Exterior Electrical Connection Point and Electrical safety switches
-
2.5 KW Reverse Cycle Heat pump to heat/cool (Supplied Not Installed)









Free Delivery NZ wide

Sustainable +
Eco Friendly

Council approval assistance
.png)